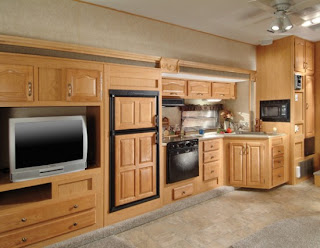A kid’s bedroom or the study room should be an exciting place, and a place that allows your child to change the appearance or function of the room over time, as they get older. Children’s bedrooms are often themed depending on the child’s interests, hobbies or favorite color. So, you need to take into account the type of children’s furniture bed you are going to use. Pick out bright colors and easy care bed linens that can harmonize with the bedroom’s whole theme.
Based on what the needs are for the interior design of a children’s bedroom, an interior designer will use modeling programs and concept sketches to get an idea of how to put the room together. The interior design of a bedroom may include selecting furniture that will support the functions of the bedroom, such as beds and desks, as well as the appearance of the room, including paint and window treatments.
study room with wood flooring
Study room
Wall and the furniture with green color combination
Study room for kids
Simple study room
Small study room








































